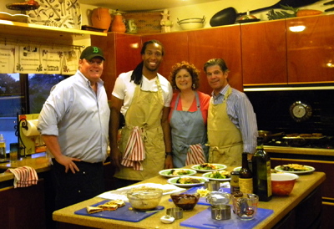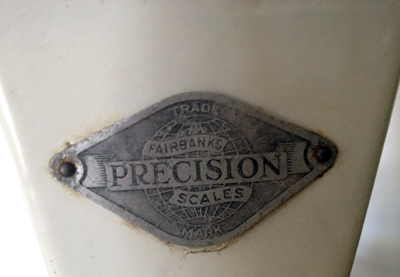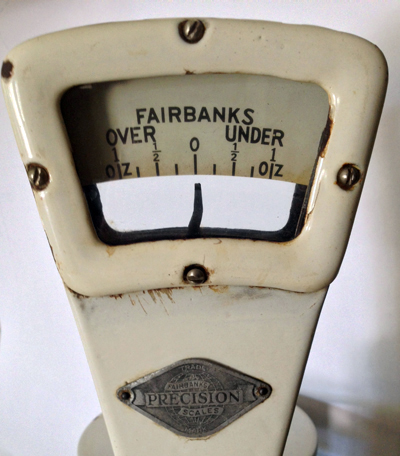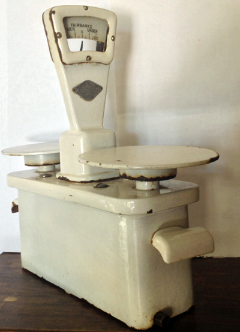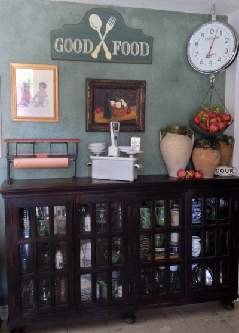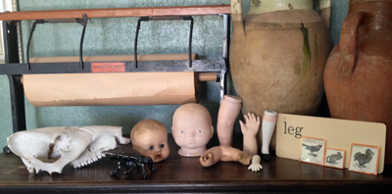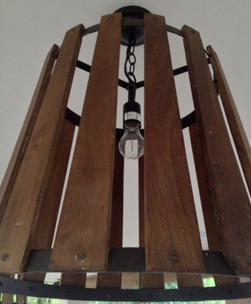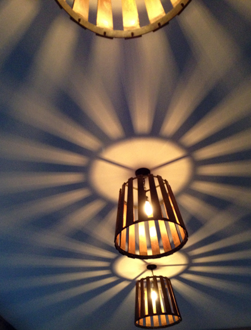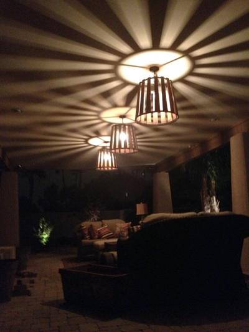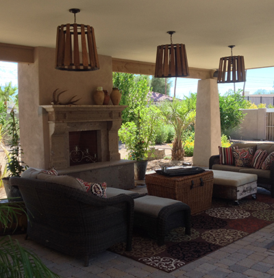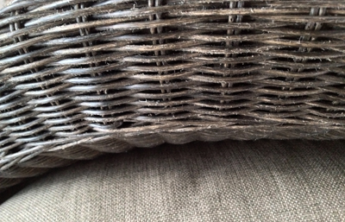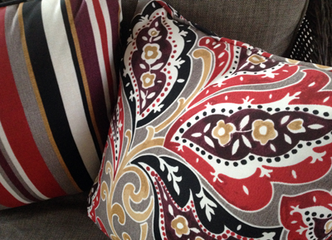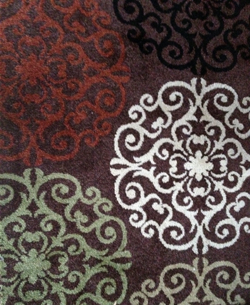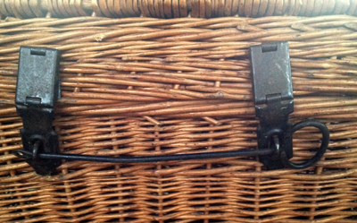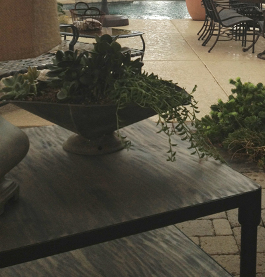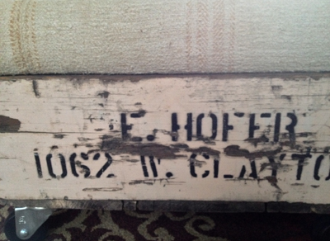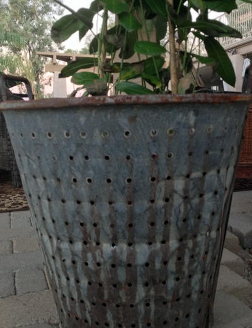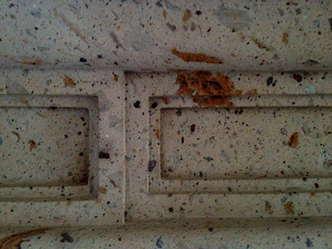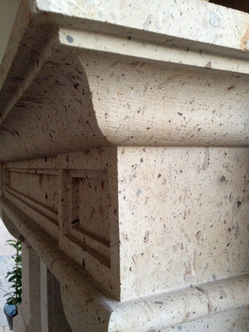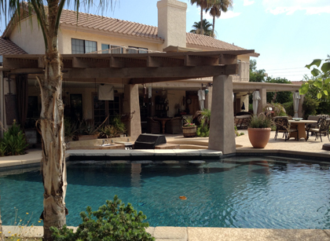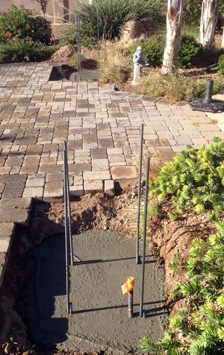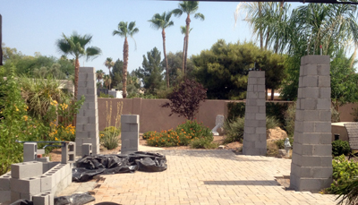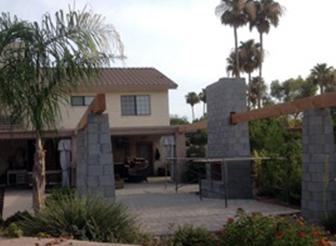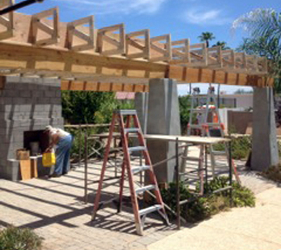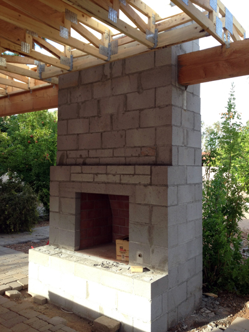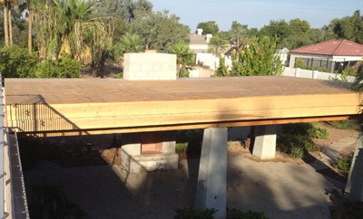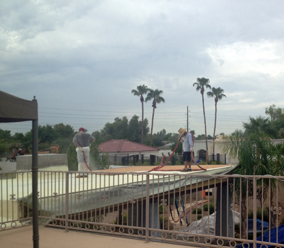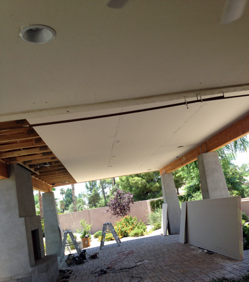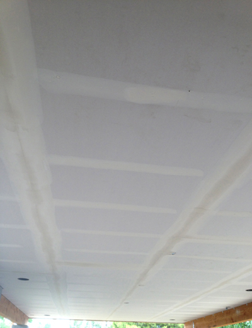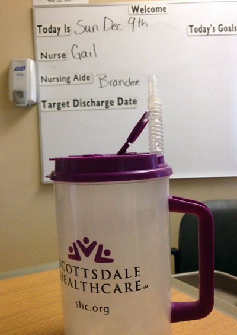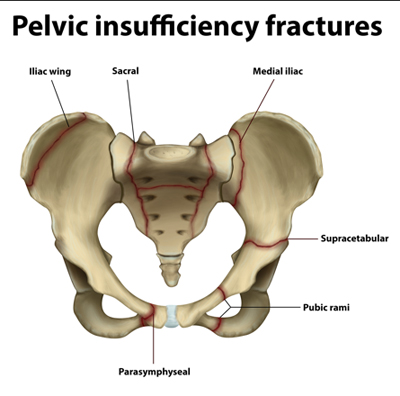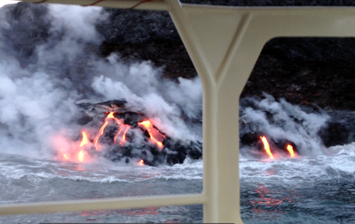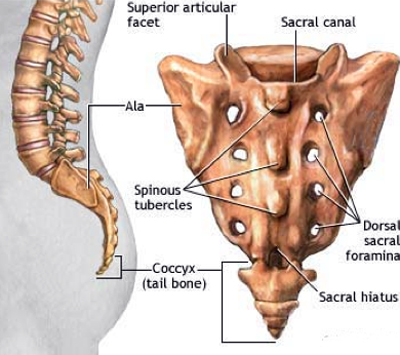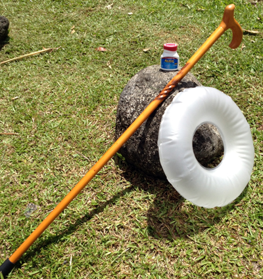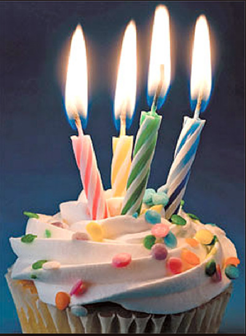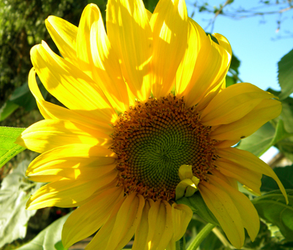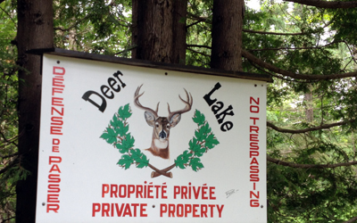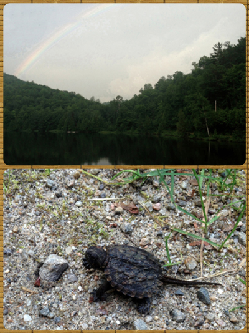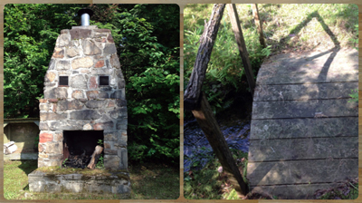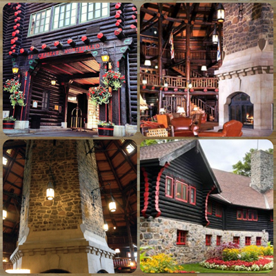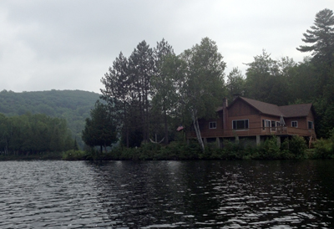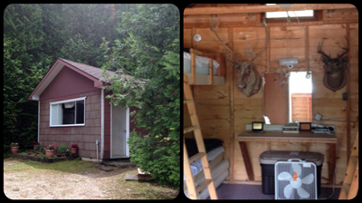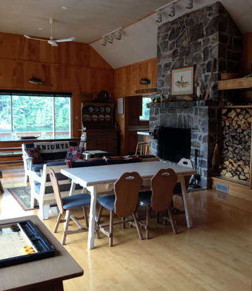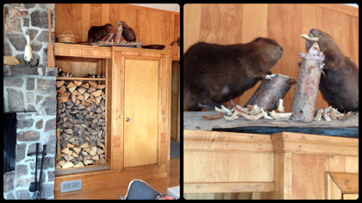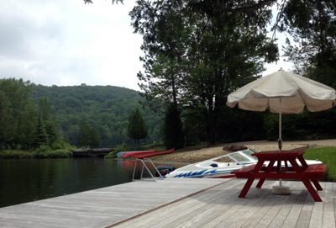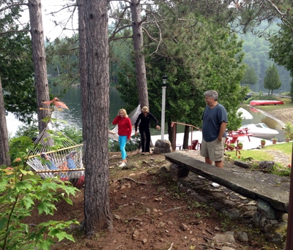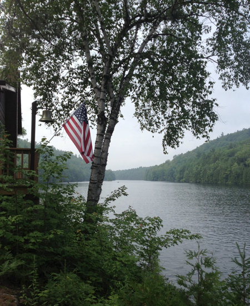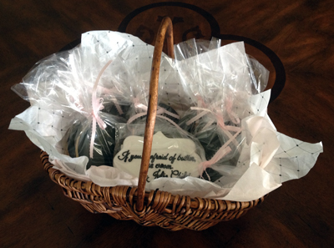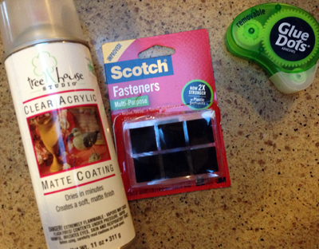Category — Linda
let there be light…
Back in April 2010, when I did a charity-prize dinner with Larry Fitzgerald in my kitchen, I knew I had some serious “light issues” on my back patio.
We ate dinner out there and even though I loaded the table with candles and turned on every available light in the vicinity, it was so dark that we couldn’t see our food! It was quite embarrassing actually.
Fast-forward 32 months – problem solved!
Click Here to see my dream light fixture from Restoration Hardware.
When you look at that price tag, you can easily see why it is … “But a Dream.”
Even though they’ve marked it down $270 since I first set my eyes on it, you’ve got to add back in the $125 shipping fee and another $185 in tax for a grand total of $2635 for one light fixture.
No!
Can!
Do!
Click Here to see my solution …
October 14, 2013 5 Comments
the secret is out … plus my Sweet Salvage finds…
I can now share with you some exciting news about another big party scheduled for my new back patio.
In January, I’ll be throwing a baby shower for my dear friend, Tram Mai. She and her husband, Stephen, are expecting twins in March!
Yep, petite Tram is carrying twins! Crazy Wonderful! She and Stephen shared the glorious news with Dave and me over the weekend. Then Tram announced it on her show, EVB Live, yesterday. You can watch her sweet surprise live-on-air announcement HERE. I could not be happier for her!
Since it is now quite obvious that I’m not posting a recipe today, how about I also share with you my fun finds from last week’s Sweet Salvage sale?
This is the porcelain enamel scale that I so badly wanted to get.
Maybe I can incorporate it into the baby shower decor.
Until then, it has found a new home in our breakfast room.
I promise you that I will not be incorporating these creepy freaky doll parts in the baby shower decorations…
They, along with the skull and flashcard, are for my Halloween mantel.
September 26, 2013 3 Comments
new patio details
Aside from the abundance of new shade, one of my favorite features of the new patio is the light fixtures. They are reminiscent of wine barrel staves and I found them HERE.
Along with their rustic looks, I love the overlapping spoke-like shadows they cast on the ceiling at night!
Here are some of the closeup details…
I bought the two Hampton Bay Walnut Creek loveseats and small matching ottomans online from Home Depot.
I found the outdoor rug at Costco.
The large wicker basket with the cool hardware, that I’m using as a coffee table, was picked at last week’s Sweet Salvage sale.
The industrial side table came from Overstock.com.
The super fabulous vintage crate, on casters, with a grain-sack cushion top, was a real find! It came from Rust and Roses, which is just down the street from Sweet Salvage.
Oh, the two European olive baskets, on either side of the fireplace, are from Rust and Roses, as well.
Speaking of the fireplace, some lovely detail of the Cantera stone – from Stone Source.
September 24, 2013 4 Comments
2 1/2 months later…
At the end of July we began the final stage of our backyard remodel. It is a project that we initiated back in 2008. At that time, our plans included a large covered patio area that was to extend off the covered patio attached to the house.
It would extend off of those two farthest right columns you see in the far right center of the photo above. We deemed it too expensive at that time and put it on the back burner.
Recently, Dave began talking about remodeling the front yard. A project that is long overdue, considering that we’ve been in the house for 14 years and never liked our front yard. That is all well and good, but I stood my ground and said that I wasn’t willing to begin the front until we finished that back. A girl needs what a girl needs, and this girl needs more shade for entertaining! I so desperately wanted an outdoor structure so that we could have some shaded areas in the garden and also have a place to dine outside.
Here is the progression of the back patio over these last 2 1/2 months:
June 29, 2013 – Footings for columns are poured.
July 1, 2013 – Columns and fireplace base are done.
July 9, 2013 – Beams are set.
July 15, 2013 – Trusses are attached as the mason works on the fireplace.
July 18, 2013 – Fireplace.
July 20, 2013 – Roof is being placed.
July 23, 2013 – The roof is on.
July 26, 2013 – Roof is foamed.
August 8, 2013 – Electrical is installed.
August 9, 2013 – Drywall is installed.
August 10, 2013 – Drywall tape and mud.
September 23, 2013 5 Comments
falling apart
These past nine months I have been falling apart. It all started on December 9, 2012. That is the day that I fell from a ladder while hanging Christmas lights and fractured my pelvis.
I was reduced to using a walker for several weeks and having people ask if I’d broken my hip!
What?
I’m not a 90-year-old, for God’s sake!
I fully recovered from that injury and felt pretty good about myself and my body’s ability to heal itself.
Then in May, during a glorious vacation in Hawaii, I cracked my tailbone while riding on a huge metal boat.
I was reduced to using a doughnut cushion, when I sat down, for months after that.
Once again, my body healed itself. Fantastic!
Then, in early August, I began to have pain in my right elbow and arm. Over the next few weeks, the pain grew to the point that I could no longer ignore it. Yesterday I went to the doctor. But at first, I was not in the mood to pay a visit to the clinic. I was feeling too weak to travel so thought about consulting a medical professional on a virtual session. I had heard earlier that clinics like Associates in Family Medicine (providers of urgent care Fort Collins CO) can offer virtual care. So, I thought of first approaching them but due to some unavoidable circumstances, I had to physically visit the doctor in the clinic.
September 18, 2013 7 Comments
4 -Year Blogiversary
Four Years!
- 1461 days
- 208 weeks
- 1312 posts
- 6.3 posts per week
As a testament to how much this blog has grown these past four years, I shall share with you this extreme stat:
- On Day 1, August 16, 2009, this site had 20 visitors with 119 hits.
- Yesterday, on Day 1460, there were 1,347 visitors with 36,913 hits.
I know, it’s insane! And it is all thanks to YOU!
I want to thank each and every one of you who read what I write and cook what I create. Whether you are a treasured loyal follower who checks in every day… or you just stop by now and then… I appreciate you more than you know!
I thank you from the bottom of my heart. xoxo
How about we take a little stroll down memory lane and revisit the four most popular posts for each of the past four years.
Year 1
August 16, 2009 – August 15, 2010
August 16, 2013 8 Comments
a few images…
July 19, 2013 2 Comments
Howards’ Deer Lake
I am returning to posting about our magical trip to Paul and Kim Howard’s vacation home in Canada’s province of Quebec. A couple of days between posts were needed to format and compile all the photos required for the telling of this wonderful history…
In the mid-50’s Paul’s paternal grandfather either won the Deer Lake property in a card game or purchased it… or maybe a little of both… I was never quite clear on that matter.
Deer Lake includes about 600 acres, the crystal clear Deer Lake, cottages, bunkhouses, sheds, garages, a mountain with a shrine on top (a future post will be dedicated to that), and so much more.
When we arrived, we were welcomed by a full rainbow…
… and later in the week – by a baby snapping turtle!
Paul’s father was an only child, so the property was passed down to him. Paul is the third of five children – so now the property belongs to him and his siblings.
Deer Lake was won/purchased from a Mr. Coon. When Paul and his family first started coming to Deer Lake, the Coon Cottage was the only residence. That cottage is now gone, all that remains from the structure is a stone fireplace. They call the area where the cottage once sat, The Grove. There is a lovely little creek that runs through it. Under the dock that still juts out into the lake, lives an otter. One day, while Dave and I were exploring the area, Dave saw the otter! Sadly, I did not.
In the first couple years, 1956-57, Paul’s family would stay at The Seigniory Club of La Petite-Nation; now known as Fairmont Le Chateau Montebello. The Chateau sits on a vast property spanning an area of 65,000 acres, including 70 lakes. We visited the Chateau, which is also called the “Log Castle”. Makes sense, when it was built in 1930, it was the largest log structure in the world. The original three buildings are constructed of more than 10,000 red cedar logs from British Columbia, and 500,000 hand-split cedar shakes for the roof.
I read that The Old Faithful Inn in Yellowstone National Park, Wyoming is now the largest log structure in the world. After checking out photos of the Inn, I have to say they are both places I’d love to stay someday.
Beginning in about 1958, Paul’s family would stay at Coon Cottage, that is until 1962 when Paul’s grandparents built The Lake House …
and the Boy’s Bunk House.
The Lake House has a large living room, and several bedrooms, each with its own bath, a galley kitchen plus a butler’s pantry.
Plus a large basement/garage and a few secret places that look dark and musty.
The dock and hammocks are two of the best features of The Lake House. It’s where we spent most of our afternoons. Below, Terry is in the hammock, while Barb, Kim, and Dave are coming up the hill from the dock.
July 11, 2013 3 Comments
miss it already
July 8, 2013 1 Comment
yes I did!
I said I was going to shellac the lovely chalkboard cookies I received as a gift … and I did!
I didn’t end up using shellac. Instead, I preserved and sealed the cookies with an acrylic clear matte coating and then I put them in a shadowbox.
I first tried to use Glue Dots to attach the cookies to the burlap backing … that did not work … but Velcro fasteners did the trick.
June 26, 2013 3 Comments

