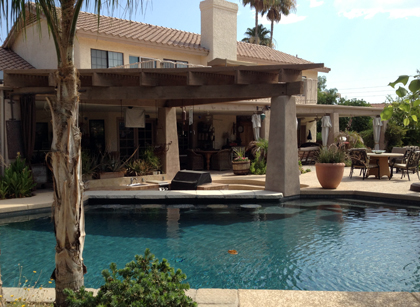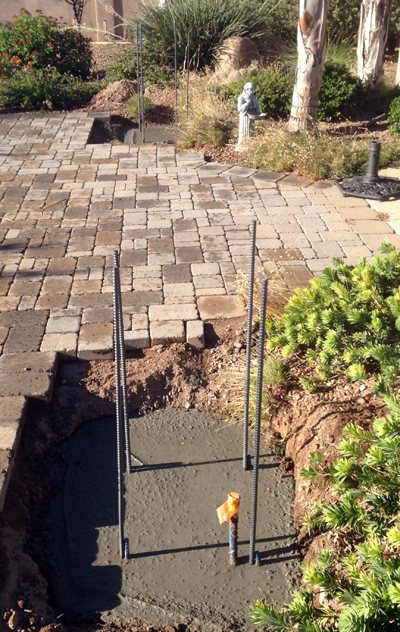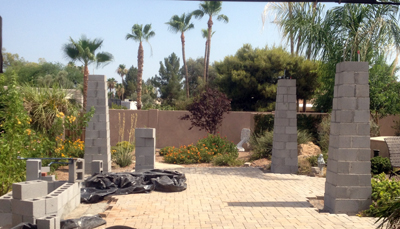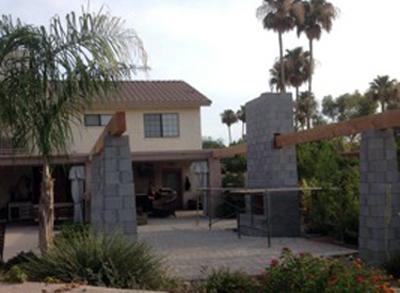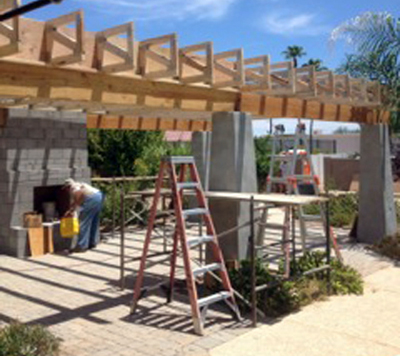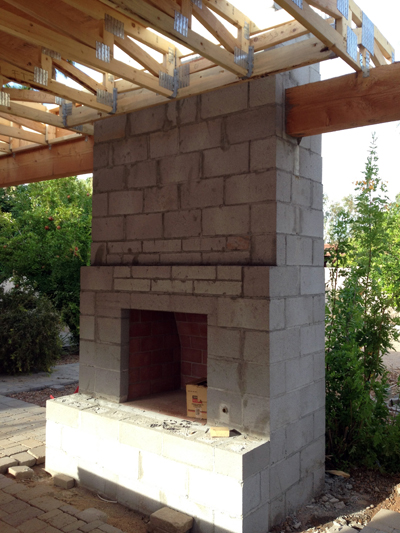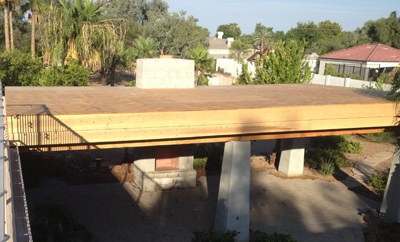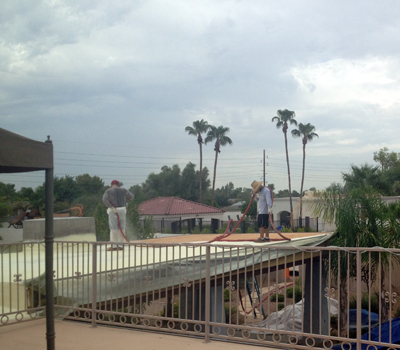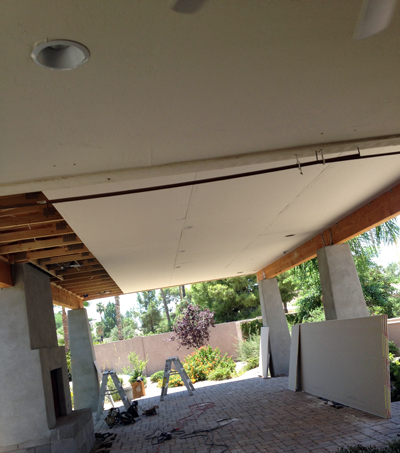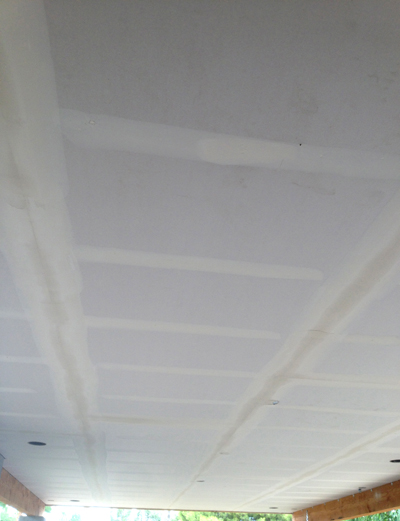2 1/2 months later…
At the end of July we began the final stage of our backyard remodel. It is a project that we initiated back in 2008. At that time, our plans included a large covered patio area that was to extend off the covered patio attached to the house.
It would extend off of those two farthest right columns you see in the far right center of the photo above. We deemed it too expensive at that time and put it on the back burner.
Recently, Dave began talking about remodeling the front yard. A project that is long overdue, considering that we’ve been in the house for 14 years and never liked our front yard. That is all well and good, but I stood my ground and said that I wasn’t willing to begin the front until we finished that back. A girl needs what a girl needs, and this girl needs more shade for entertaining! I so desperately wanted an outdoor structure so that we could have some shaded areas in the garden and also have a place to dine outside.
Here is the progression of the back patio over these last 2 1/2 months:
June 29, 2013 – Footings for columns are poured.
July 1, 2013 – Columns and fireplace base are done.
July 9, 2013 – Beams are set.
July 15, 2013 – Trusses are attached as the mason works on the fireplace.
July 18, 2013 – Fireplace.
July 20, 2013 – Roof is being placed.
July 23, 2013 – The roof is on.
July 26, 2013 – Roof is foamed.
August 8, 2013 – Electrical is installed.
August 9, 2013 – Drywall is installed.
August 10, 2013 – Drywall tape and mud.
September 23, 2013 5 Comments

